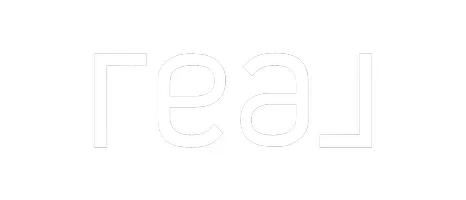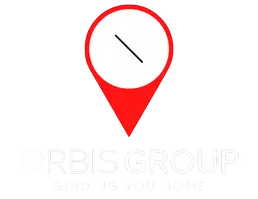For more information regarding the value of a property, please contact us for a free consultation.
Key Details
Sold Price $2,505,000
Property Type Single Family Home
Sub Type Single Family Residence
Listing Status Sold
Purchase Type For Sale
Square Footage 7,717 sqft
Price per Sqft $324
Municipality Wall (WAL)
Subdivision Manasquan Park
MLS Listing ID 22419711
Sold Date 11/01/24
Style Custom,Colonial,2 Story,Other - See Remarks
Bedrooms 6
Full Baths 4
Half Baths 2
HOA Y/N No
Year Built 1988
Annual Tax Amount $33,260
Tax Year 2023
Lot Size 4.170 Acres
Acres 4.17
Property Sub-Type Single Family Residence
Source MOREMLS (Monmouth Ocean Regional REALTORS®)
Property Description
Welcome to 2516A Ramshorn Dr. in the Manasquan Park section of Wall Township. This custom built 6 Bed & 6 Bath retreat is a true one-of-one, a town marvel, & there has not been anything quite like this in Wall.. until now. Newly added Crown Molding in all bedrooms & upstairs corridor (2022). Being just a short drive away from the Monmouth Executive Airport & beaches like Manasquan, Spring Lake, & Point Pleasant & several others is every beach goers dream come true. Newly restored marble floors appear throughout the home & the chef's kitchen features Calacatta Laza Quartz Countertops, a Commercial Viking 6-Burner Cooktop, a Subzero Fridge, 32'' Farm sink & Custom Soft Closing Cabinetry. The true sophistication of this home lies in the Great Room which stretches just over 1,200 sqft. & is an amazing space for entertaining & hosting themed events. The lower level of this home features a fully finished walkout basement with a family room, spacious gym, three person sauna, & a full bathroom.
Location
State NJ
County Monmouth
Area Manasquan Park
Direction Off of Ramshorn Drive
Rooms
Basement Ceilings - High, Finished, Full, Heated, Workshop/ Workbench, Other, Walk-Out Access
Interior
Interior Features Attic, Attic - Walk Up, Bonus Room, Ceilings - 9Ft+ 1st Flr, Ceilings - 9Ft+ 2nd Flr, Dec Molding, Fitness, Hot Tub, Security System, Skylight, Sliding Door, Spiral Stairs, Recessed Lighting
Heating Natural Gas, See Remarks, Forced Air
Cooling Multi Units, Central Air, 5 Zone, Other
Flooring Cement, Laminate, See Remarks, Other
Fireplace No
Exterior
Exterior Feature Balcony, Fence, Patio, Security System, Shed, Storage, Swimming, Other, Lighting
Parking Features Circular Driveway, Paved, See Remarks, Other, Asphalt, Double Wide Drive, Driveway, Heated Garage, Oversized
Garage Spaces 3.0
Pool See Remarks, Other, Fenced, In Ground, Pool Equipment, Salt Water
Waterfront Description Other - See Remarks
Roof Type Other - See Remarks,Timberline
Garage Yes
Private Pool Yes
Building
Lot Description Oversized, See Remarks, Dead End Street, Fenced Area, Wooded
Story 2
Sewer Septic Tank
Water Public, Well
Architectural Style Custom, Colonial, 2 Story, Other - See Remarks
Level or Stories 2
Structure Type Balcony,Fence,Patio,Security System,Shed,Storage,Swimming,Other,Lighting
Schools
Middle Schools Wall Intermediate
Others
Senior Community No
Tax ID 52-00893-0000-00028
Read Less Info
Want to know what your home might be worth? Contact us for a FREE valuation!

Our team is ready to help you sell your home for the highest possible price ASAP

Bought with Hubbard Park Real Estate, LLC
GET MORE INFORMATION
Ed Stulak
Broker Associate | License ID: 1648080
Broker Associate License ID: 1648080




