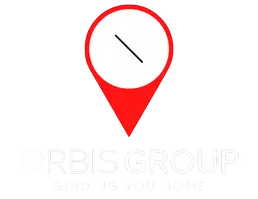UPDATED:
Key Details
Property Type Single Family Home
Sub Type Single Family
Listing Status Active
Purchase Type For Sale
MLS Listing ID 3967731
Style Raised Ranch
Bedrooms 4
Full Baths 2
HOA Y/N No
Year Built 1984
Annual Tax Amount $7,580
Tax Year 2024
Lot Size 8,276 Sqft
Property Sub-Type Single Family
Property Description
Location
State NJ
County Essex
Rooms
Family Room 21x15
Basement Crawl Space
Master Bedroom 1st Floor
Dining Room Living/Dining Combo
Kitchen Center Island
Interior
Interior Features Carbon Monoxide Detector, Fire Extinguisher, Smoke Detector
Heating Gas-Natural
Cooling 1 Unit, Central Air
Flooring Wood
Heat Source Gas-Natural
Exterior
Exterior Feature Vinyl Siding
Parking Features Built-In Garage, Garage Door Opener
Garage Spaces 1.0
Utilities Available All Underground, Electric, Gas-Natural
Roof Type Asphalt Shingle
Building
Lot Description Level Lot
Sewer Public Available, Sewer Charge Extra
Water Public Water
Architectural Style Raised Ranch
Schools
Elementary Schools Stevenson
Middle Schools W Essex
High Schools W Essex
Others
Pets Allowed Yes
Senior Community No
Ownership Fee Simple

GET MORE INFORMATION
Ed Stulak
Broker Associate | License ID: 1648080
Broker Associate License ID: 1648080




