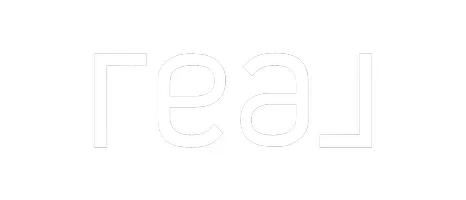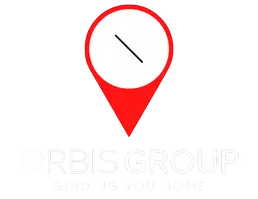UPDATED:
Key Details
Property Type Townhouse, Condo
Sub Type Townhouse,Condo/TH
Listing Status Active
Purchase Type For Sale
Square Footage 2,175 sqft
Price per Sqft $344
Subdivision Marina Bay Club
MLS Listing ID 2514699R
Style Townhouse
Bedrooms 2
Full Baths 2
Half Baths 2
Maintenance Fees $543
HOA Fees $500
HOA Y/N true
Year Built 1985
Annual Tax Amount $9,505
Tax Year 2024
Lot Dimensions 1.00 x 1.00
Property Sub-Type Townhouse,Condo/TH
Source CJMLS API
Property Description
Location
State NJ
County Monmouth
Community Outdoor Pool, Tennis Court(S), Curbs, Sidewalks
Rooms
Basement Slab Only
Dining Room Living Dining Combo
Kitchen Granite/Corian Countertops, Breakfast Bar, Pantry, Eat-in Kitchen, Separate Dining Area
Interior
Interior Features Blinds, Central Vacuum, Dry Bar, Shades-Existing, Skylight, Vaulted Ceiling(s), Laundry Room, Library/Office, Bath Half, Den, Entrance Foyer, Kitchen, Living Room, Dining Room, 1 Bedroom, 2 Bedrooms, Bath Full, Bath Main
Heating Forced Air
Cooling Central Air, Ceiling Fan(s)
Flooring Ceramic Tile, Wood
Fireplaces Number 1
Fireplaces Type Gas
Fireplace true
Window Features Screen/Storm Window,Blinds,Shades-Existing,Skylight(s)
Appliance Dishwasher, Gas Range/Oven, Microwave, Refrigerator, Gas Water Heater
Heat Source Natural Gas
Exterior
Exterior Feature Curbs, Deck, Patio, Screen/Storm Window, Sidewalk
Garage Spaces 2.0
Pool None, Outdoor Pool, In Ground
Community Features Outdoor Pool, Tennis Court(s), Curbs, Sidewalks
Utilities Available Cable TV, Electricity Connected, Natural Gas Connected
Roof Type Asphalt
Porch Deck, Patio
Building
Lot Description Level
Story 3
Sewer Public Sewer
Water Public
Architectural Style Townhouse
Others
HOA Fee Include Common Area Maintenance,Maintenance Structure,Sewer,Snow Removal,Trash,Maintenance Grounds,Water
Senior Community no
Tax ID 270048900000000953
Ownership Condominium
Energy Description Natural Gas
Pets Allowed Yes

GET MORE INFORMATION
Ed Stulak
Broker Associate | License ID: 1648080
Broker Associate License ID: 1648080




