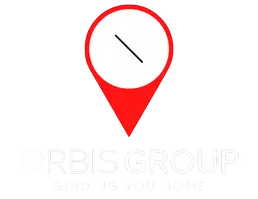OPEN HOUSE
Sun Jun 01, 1:00pm - 4:00pm
UPDATED:
Key Details
Property Type Single Family Home
Sub Type Single Family
Listing Status Active
Purchase Type For Sale
MLS Listing ID 3964426
Style Tudor
Bedrooms 4
Full Baths 3
Half Baths 1
HOA Y/N No
Year Built 1932
Annual Tax Amount $19,663
Tax Year 2024
Lot Size 8,712 Sqft
Property Sub-Type Single Family
Property Description
Location
State NJ
County Essex
Rooms
Family Room 20x12
Basement Finished-Partially
Master Bedroom Full Bath
Dining Room Formal Dining Room
Kitchen Not Eat-In Kitchen, Pantry
Interior
Interior Features CODetect, CeilHigh, SmokeDet, StallTub, TubShowr
Heating Gas-Natural
Cooling Ductless Split AC, Wall A/C Unit(s)
Fireplaces Number 1
Fireplaces Type Wood Burning
Heat Source Gas-Natural
Exterior
Exterior Feature Stone, Stucco, Wood
Parking Features Built-In Garage
Garage Spaces 2.0
Utilities Available Electric, Gas-Natural
Roof Type Composition Shingle
Building
Lot Description Level Lot
Sewer Public Sewer
Water Public Water
Architectural Style Tudor
Schools
High Schools W Orange
Others
Senior Community No
Ownership Fee Simple

GET MORE INFORMATION
Ed Stulak
Broker Associate | License ID: 1648080
Broker Associate License ID: 1648080




