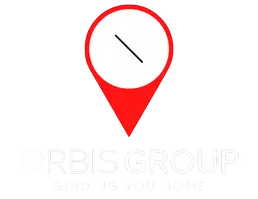UPDATED:
Key Details
Property Type Single Family Home
Sub Type Single Family
Listing Status Active
Purchase Type For Sale
MLS Listing ID 3956059
Style Colonial
Bedrooms 4
Full Baths 3
Half Baths 1
HOA Y/N No
Year Built 2014
Annual Tax Amount $19,040
Tax Year 2024
Lot Size 7,405 Sqft
Property Sub-Type Single Family
Property Description
Location
State NJ
County Union
Rooms
Family Room 20x14
Basement Finished, Full
Master Bathroom Soaking Tub, Stall Shower
Master Bedroom Full Bath, Sitting Room, Walk-In Closet
Dining Room Formal Dining Room
Kitchen Center Island, Eat-In Kitchen, Separate Dining Area
Interior
Interior Features Blinds, CODetect, CeilCath, CeilHigh, SecurSys, SmokeDet, SoakTub, StallShw, StallTub, TubShowr, WlkInCls
Heating Gas-Natural
Cooling 2 Units, Central Air
Flooring Laminate, Wood
Fireplaces Number 1
Fireplaces Type Family Room, Gas Fireplace
Heat Source Gas-Natural
Exterior
Exterior Feature Vinyl Siding
Parking Features Attached Garage, Garage Door Opener
Garage Spaces 2.0
Utilities Available Gas-Natural
Roof Type Asphalt Shingle
Building
Lot Description Level Lot
Sewer Public Sewer
Water Public Water
Architectural Style Colonial
Schools
Elementary Schools Evergreen
Middle Schools Nettingham
High Schools Sp Fanwood
Others
Senior Community No
Ownership Fee Simple
Virtual Tour https://my.homediary.com/r/480953

GET MORE INFORMATION
Ed Stulak
Broker Associate | License ID: 1648080
Broker Associate License ID: 1648080




