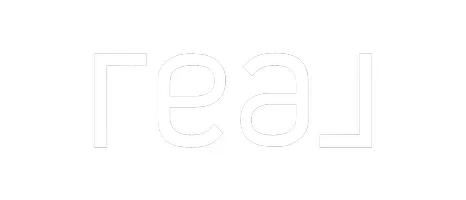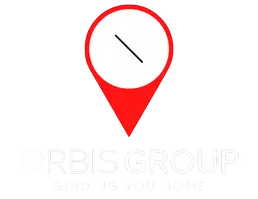OPEN HOUSE
Sun Apr 06, 12:00pm - 3:00pm
UPDATED:
Key Details
Property Type Single Family Home
Sub Type Adult Community
Listing Status Active
Purchase Type For Sale
Square Footage 2,852 sqft
Price per Sqft $311
Municipality Marlboro (MAR)
Subdivision Rosemont Ests
MLS Listing ID 22509247
Style 2 Story,Detached
Bedrooms 4
Full Baths 3
HOA Fees $365/mo
HOA Y/N Yes
Originating Board MOREMLS (Monmouth Ocean Regional REALTORS®)
Year Built 2007
Annual Tax Amount $11,898
Tax Year 2024
Lot Size 8,276 Sqft
Acres 0.19
Lot Dimensions 67 x 123
Property Sub-Type Adult Community
Property Description
Location
State NJ
County Monmouth
Area None
Direction Route 79 to Wyncrest to ROSEMONT ENTRANCE-Everton to Bolton-Left on Scarborough Right on Bradwick Way to # 217
Rooms
Basement Full, Unfinished
Interior
Interior Features Attic, Balcony, Bay/Bow Window, Ceilings - 9Ft+ 1st Flr, Clerestories, Loft, Sliding Door, Wall Mirror, Recessed Lighting
Heating Natural Gas, Forced Air, 2 Zoned Heat
Cooling Central Air, 2 Zoned AC
Flooring Ceramic Tile, Wood
Fireplaces Number 1
Inclusions Outdoor Lighting, Washer, Wall Oven, Window Treatments, Blinds/Shades, Ceiling Fan(s), Counter Top Range, Dishwasher, Dryer, Double Oven, Light Fixtures, Microwave, Refrigerator, Screens, Fireplace Equipment, Garage Door Opener, Gas Cooking, Hot Tub, Generator
Fireplace Yes
Exterior
Exterior Feature Patio, Sprinkler Under, Swimming, Lighting, Tennis Court(s)
Parking Features Double Wide Drive, Direct Access
Garage Spaces 2.0
Pool Common, Heated, In Ground, Indoor, With Spa
Amenities Available Tennis Court, Professional Management, Association, Exercise Room, Community Room, Swimming, Clubhouse, Jogging Path, Landscaping
Roof Type Shingle
Accessibility Wheelchair Access, Chair Lift
Garage No
Private Pool Yes
Building
Lot Description See Remarks
Sewer Public Sewer
Water Public
Architectural Style 2 Story, Detached
Structure Type Patio,Sprinkler Under,Swimming,Lighting,Tennis Court(s)
Others
HOA Fee Include Trash,Common Area,Lawn Maintenance,Rec Facility,Snow Removal
Senior Community Yes
Tax ID 30-00193-13-00108
Pets Allowed Dogs OK, Cats OK

GET MORE INFORMATION
Ed Stulak
Broker Associate | License ID: 1648080
Broker Associate License ID: 1648080




