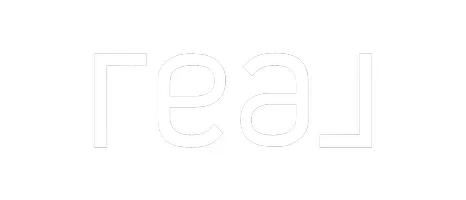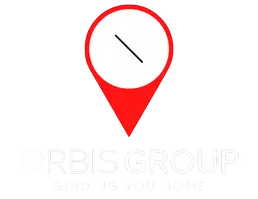UPDATED:
02/03/2025 02:00 PM
Key Details
Property Type Single Family Home
Sub Type Single Family Residence
Listing Status Active
Purchase Type For Sale
Square Footage 2,064 sqft
Price per Sqft $387
Subdivision Country Club Village
MLS Listing ID 2508481R
Style Split Level
Bedrooms 5
Full Baths 2
Half Baths 1
Originating Board CJMLS API
Year Built 1961
Annual Tax Amount $16,678
Tax Year 2023
Lot Size 0.537 Acres
Acres 0.5372
Lot Dimensions 195.00 x 120.00
Property Description
Location
State NJ
County Middlesex
Community Curbs, Sidewalks
Zoning R-10
Rooms
Other Rooms Barn/Stable, Shed(s), Greenhouse
Basement Partial, Partially Finished, Dirt Floor, Interior Entry, Utility Room, Kitchen, Laundry Facilities
Dining Room Dining L
Kitchen Granite/Corian Countertops, Kitchen Exhaust Fan, Kitchen Island, Not Eat-in Kitchen, Country Kitchen, Pantry, Eat-in Kitchen
Interior
Interior Features Entrance Foyer, Laundry Room, Library/Office, Bath Half, Media Room, Family Room, Kitchen, Living Room, Dining Room, 5 (+) Bedrooms, Bath Full, Bath Main
Heating Forced Air
Cooling Central Air
Flooring Carpet, Ceramic Tile, Wood
Fireplace false
Window Features Screen/Storm Window,Insulated Windows
Appliance Dishwasher, Dryer, Gas Range/Oven, Exhaust Fan, Microwave, Refrigerator, Washer, Kitchen Exhaust Fan, Gas Water Heater
Heat Source Natural Gas
Exterior
Exterior Feature Barn/Stable, Curbs, Deck, Patio, Screen/Storm Window, Sidewalk, Fencing/Wall, Storage Shed, Greenhouse Type Room, Yard, Insulated Pane Windows
Garage Spaces 2.0
Fence Fencing/Wall
Pool Above Ground
Community Features Curbs, Sidewalks
Utilities Available Electricity Connected, Natural Gas Connected
Roof Type Asphalt
Porch Deck, Patio
Building
Lot Description Near Shopping, Near Train, Level, Near Public Transit
Story 2
Sewer Public Sewer
Water Public
Architectural Style Split Level
Others
Senior Community no
Tax ID 25004500100017
Ownership Fee Simple
Energy Description Natural Gas
Virtual Tour https://www.propertypanorama.com/instaview/msx/2508481R

GET MORE INFORMATION
Ed Stulak
Broker Associate | License ID: 1648080
Broker Associate License ID: 1648080




