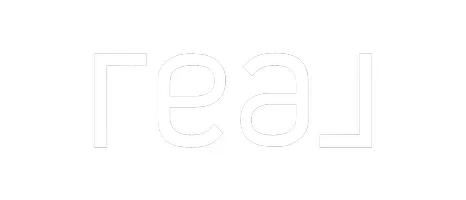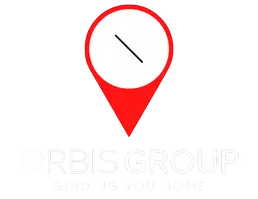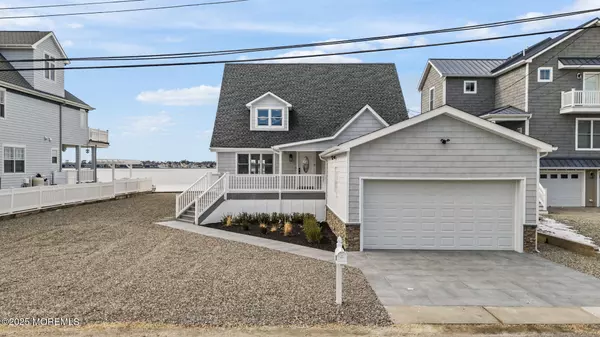UPDATED:
02/05/2025 11:56 PM
Key Details
Property Type Single Family Home
Sub Type Single Family Residence
Listing Status Active
Purchase Type For Sale
Square Footage 2,700 sqft
Price per Sqft $518
Municipality Brick (BRK)
Subdivision Shore Acres
MLS Listing ID 22502717
Style Shore Colonial,2 Story
Bedrooms 5
Full Baths 3
Half Baths 1
HOA Y/N No
Originating Board MOREMLS (Monmouth Ocean Regional REALTORS®)
Year Built 1968
Annual Tax Amount $17,991
Tax Year 2024
Lot Size 8,712 Sqft
Acres 0.2
Lot Dimensions 8,812
Property Description
Seamless integration of indoor-outdoor living is evident and showcased throughout this thoughtfully, renovated shore home. Boasting 5 bedrooms, 3.5 baths, including a first-floor primary suite with direct access to rear deck for an amazing view of the southern exposure overlooking the Barnegat Bay ensures easy, convenient, resort-style living. Four additional bedrooms located on the upper level, feature a Jack & jill suite with soaring ceilings, providing access to a shared balcony and panoramic views of the open water and stunning sunsets.
This bright, white gourmet kitchen, adorned with quartz countertops and a Bosch appliance package, smoothly flows into the family room, creating a perfect blend of coastal charm and modern amenities with breathtaking views.
First floor laundry room equipped with two new LG washers & dryers with sink to accommodate your household needs. Brand new stunning flooring throughout. New tankless water heater, new AC condensers new bathrooms, new siding, too many amenities to list, this shore home is equipped to redefine coastal comfort living.
Schedule a viewing today and experience the exceptional lifestyle that awaits you.
Location
State NJ
County Ocean
Area Shore Acres
Direction Drum Pt Rd to the end, turn right onto Paul Jones Drive. Home is on the left.
Rooms
Basement Crawl Space
Interior
Interior Features Attic, Attic - Pull Down Stairs, Balcony, Skylight, Sliding Door, Recessed Lighting
Heating Natural Gas, Baseboard, 2 Zoned Heat
Cooling Central Air, 2 Zoned AC
Flooring Vinyl
Fireplaces Number 1
Inclusions Washer, Dishwasher, Dryer, Light Fixtures, Self/Con Clean, Stove Hood, Refrigerator, Attic Fan, Freezer, Garage Door Opener
Fireplace Yes
Exterior
Exterior Feature Balcony, Boat Lift, Deck, Dock, Outdoor Shower, Porch - Open, Water/Elect @ Dock, Porch - Covered, Lighting
Parking Features Driveway, Direct Access
Garage Spaces 2.0
Waterfront Description Bayfront,Rip Lease
Roof Type Shingle
Garage Yes
Building
Lot Description Oversized, Bayfront, Cul-De-Sac
Story 2
Sewer Public Sewer
Water Public
Architectural Style Shore Colonial, 2 Story
Level or Stories 2
Structure Type Balcony,Boat Lift,Deck,Dock,Outdoor Shower,Porch - Open,Water/Elect @ Dock,Porch - Covered,Lighting
New Construction No
Schools
Elementary Schools Osbornville
Middle Schools Lake Riviera
High Schools Brick Twp.
Others
Senior Community No
Tax ID 07-00260-0000-00027-01

GET MORE INFORMATION
Ed Stulak
Broker Associate | License ID: 1648080
Broker Associate License ID: 1648080




